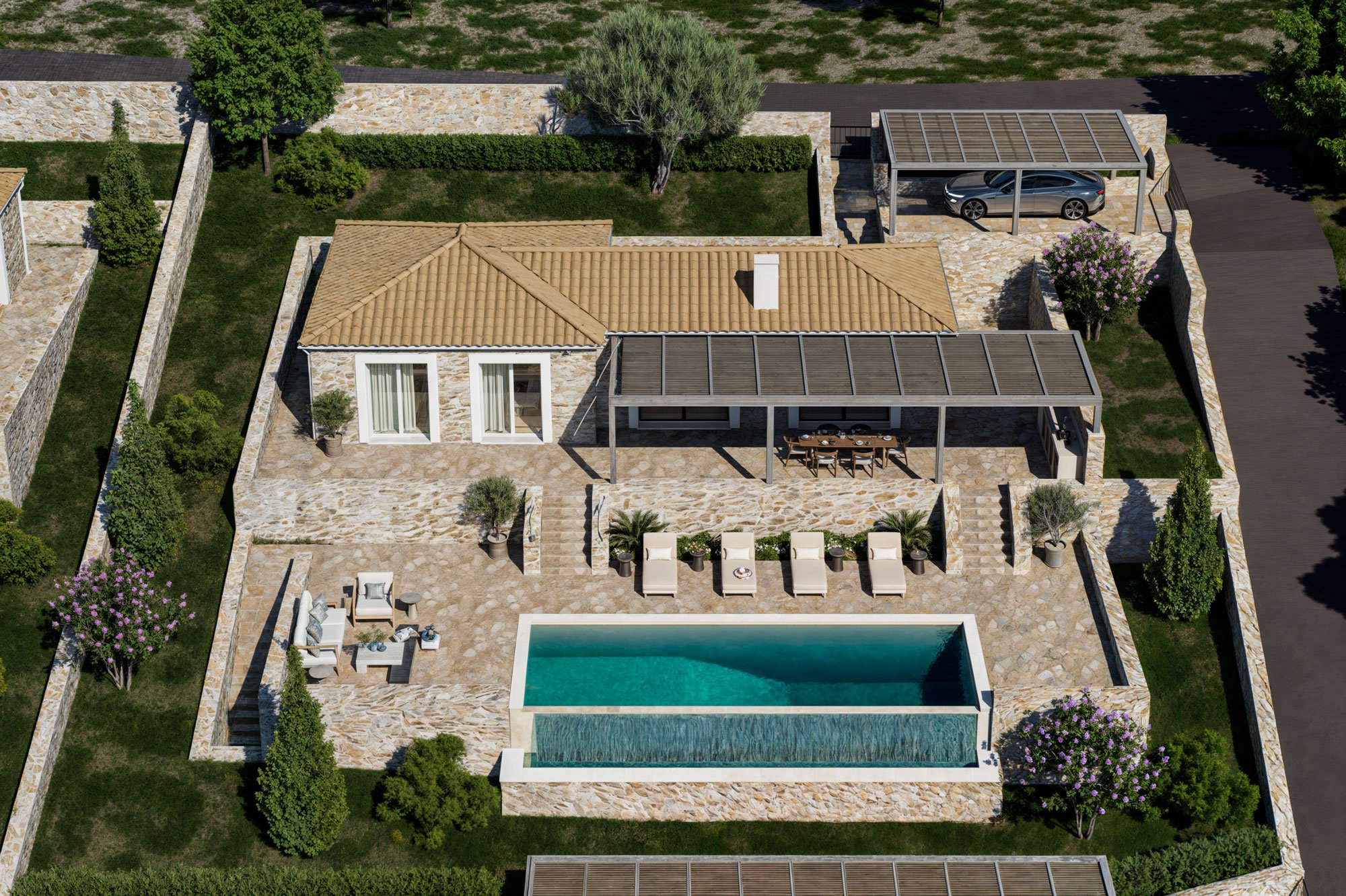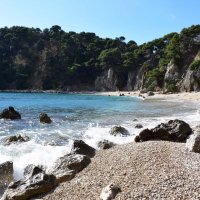
Architectural clarity in Epirus, where pure geometry meets the land, light, and material soul of the Greek landscape.

On a plot of 800 sq.m. in the traditional village of Tsouknida, a single-level stone residence of 100.97 sq.m. is being designed with clean geometry and an orientation that makes full use of the landscape and natural light.
The interior is organized around an open-plan living space with fireplace, dining area, and kitchen, where large glass surfaces open onto a paved terrace and strengthen the connection with the outdoor environment.
The current design provides for two bedrooms, one bathroom, and an additional WC, as well as a storage area to meet practical needs. At the same time, an alternative layout has been developed which, with a minor construction adjustment, allows for the creation of a third bedroom while maintaining the functionality and clarity of the floor plan. In this way, the Villa offers both the standard two-bedroom configuration and the option of extension to three bedrooms, depending on the owner’s needs.
Construction is based on natural materials and modern building techniques, ensuring high quality, energy efficiency, and aesthetic coherence.
The exterior features a stone boundary wall with integrated lighting, paved courtyards, Mediterranean gardens with olive trees and flowering plants, pergolas, an outdoor kitchen, private parking, and an infinity pool offering uninterrupted views of the surrounding landscape.
This Villa is designed with precision and attention to detail, offering a contemporary living experience rooted in the light, textures, and architectural character of the region.
Land Size: 800sq.m.
Property Size: 100.97 sq.m.
Bedrooms / Bathrooms: 2 / 1
Located on an 800 sq.m. plot in the quiet village of Tsouknida, Prefecture of Preveza, this ground-level stone villa of 100.97 sq.m. strikes a balance between traditional architecture and modern living. Just a few minutes from the beaches of Alonaki, Skala, and the Bay of Odysseus, the villa is also 20 minutes from the picturesque town of Parga.
The floor plan unfolds on a single level. The kitchen connects seamlessly with the dining area and living room, where the fireplace serves as a central element, designed to reflect the building’s architectural character. The use of local stone and exposed wooden ceiling beams highlights the traditional construction techniques, brought into a contemporary context.
The villa offers two well-positioned bedrooms, ensuring natural light, privacy, and views to the garden. A bathroom and an additional WC are designed with functionality and simplicity in mind.
The kitchen is fully integrated into the open-plan living area, fitted with high-quality cabinets and modern built-in appliances that combine comfort with clean design. The floors are finished with large Italian tiles, chosen for their durability and elegant texture, adding a polished look to the entire space.
The interior palette focuses on earthy tones and white walls, allowing the natural light to subtly transform the space throughout the day and maintain a strong visual connection with the outdoors.
The exterior layout includes a stone boundary wall with integrated lighting, paved courtyards, covered verandas, and a thoughtfully arranged Mediterranean garden with olive trees and native plants. The outdoor dining area and fully equipped summer kitchen extend the functionality of the house year-round. The infinity pool, as a key outdoor feature, enhances the continuity between architecture and landscape and becomes a natural point of focus.
The relationship between indoor and outdoor areas is direct and unobstructed — designed to support a lifestyle rooted in outdoor living and everyday interaction with the surrounding environment.
This Villa presents a high-standard architectural proposal where form, materials, and light coexist in balance, defining a clean, contemporary lifestyle with a Mediterranean identity.
Nearest town: Parga 23km.
Nearest beach: Alonaki 3 km.
Preveza Airport: 35km.
Ioannina Airport: 111 km.
Igoumenitsa Port: 48km.
Airport of Corfu:1,30 hr sea & 45 min drive














It is a small and traditional village, built on the hillside, with panoramic views of the mountains and the shores of the sea. From Preveza to Parga we meet an endless chain of small coastal villages that are built on the edge of the sea with endless beaches, green, to make your stay pleasant. Each village and each beach have its own beauty. Near Tsoyknida in a 2km radius is Alonaki, Skala, and "Odysseas Bay ". Alonaki is a small closed bay with crystal clear waters and fine pebbles and fine sand surrounded by rocks, pine trees, and green landscapes.
An impressive beach is also Loutsa with crystal blue waters and fine sand and a long length between a green environment.

23 February Str. 4, Parga, 48060
Tel. +30 26843 00620 | +30 69776 20392
E-mail : info@epirusrealty.com