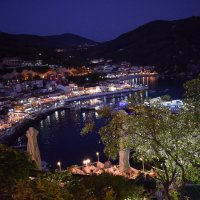
When quality combines with passion, perfection is born.

On a 468 sq.m. plot in Valanidorrachi, Preveza, a two-level villa of 134.52 sq.m. has been designed with clean lines, a strong orientation toward the sea, and a layout that makes full use of natural light and the flow of the surrounding landscape.
The interior is organized across two levels. The ground floor includes two bedrooms with en-suite bathrooms, a guest WC, and a storage room. The upper floor features an additional bedroom with a private bathroom, as well as an open-plan living area with fireplace, dining space, and a kitchen equipped with built-in appliances. Large glazed openings connect the main interior spaces to the terraces and the outdoor area.
The villa is delivered with carefully selected furnishings and integrated equipment, emphasizing functionality and clarity in the layout — with a distinct separation between private and communal zones.
The outdoor area includes a private swimming pool, stone boundary walls, paved surfaces, an outdoor kitchen, planting, lighting, and a parking space — composing an environment of comfort and contemporary Mediterranean living.
The villa is realized with precision in detail, consistency in design, and accuracy in execution. Every choice — from layout to materials — supports a way of living that respects light, landscape, and the essence of Mediterranean architecture.
Land Size: 468sq.m.
Property Size: 134.52 sq.m.
Bedrooms / Bathrooms: 3 / 3
Price: 550.000,00 €
618.192,85 $
Amidst the lush landscape of Valanidorrachi in Preveza, on a 468 sq.m. plot, a two-level villa of 134.52 sq.m. is designed where the tranquility of nature meets the clarity of contemporary architecture. Strategically positioned, the villa offers unobstructed sea views and has been developed with precision, consistency, and attention to every detail. Located just 2 km from the beaches of Alonaki, Skala, and Ormos tou Odyssea, it also provides direct access to destinations such as Parga, Preveza, Sivota, Igoumenitsa, and Aktion Airport — combining privacy with connectivity.
The villa is spread across two levels and includes three bedrooms, each with a private bathroom, an open-plan living area with a fireplace, a dining space, a kitchen, a guest WC, and a storage room. The interior layout has been designed to ensure functionality, spatial flow, and architectural clarity. Materials have been selected with strict criteria for durability, texture, and aesthetics, ensuring timeless quality and comfort.
On the ground floor, two bedrooms with en-suite bathrooms are complemented by a guest WC and a practical storage space. Large glazed openings allow abundant natural light to penetrate the interiors, enhancing the direct connection to the surrounding landscape. The upper floor hosts the third bedroom, kitchen, dining area, and living room with fireplace — all organized around a spacious terrace with open views of the Ionian Sea. Sliding doors connect the interior with the outdoor space, supporting a seamless in–out living experience.
The outdoor area is conceived as a true extension of the villa, composed with materials and elements that align with the Mediterranean setting. Stone, water, and light come together in harmony: a private pool, handcrafted stone paving, carefully arranged planting, subtle lighting, and a fully equipped outdoor kitchen create a calm and functional environment. The parking area is discreetly integrated into the overall composition.
Every detail of the villa's construction reflects hard work and technical precision. From energy-efficient frames and durable finishes to selected wooden surfaces, inox details, shading systems, and lighting design, each decision was made to ensure resilience, performance, and architectural clarity. New technologies, high-spec materials, and meticulous execution define a structure of enduring quality.
This is a villa born from thoughtful architectural design, technical excellence, and genuine respect for the landscape and local identity — a project shaped with care, accuracy, and absolute dedication to detail. A step into the Greek summer.
Nearest city: Parga 23 km.
Nearest beach: Alonaki 1 km.
Preveza Airport: 35 km.
Ioannina Airport: 111 km.
Port of Igoumenitsa: 48 km.
















It is an enchanting town in the heart of Epirus where you can view the Ionian Sea, Paxous and Antipaxous. It is surrounded by crystal clear waters which make you fee like you are in heaven. Parga has nothing to envy from an island. It is amphitheatrically built with colorful houses, picturesque, cobbled streets which “climbs”on the top of the hill, offering a breathtaking view towards the Ionian Sea and an island named “Panagia” which is mirrored in the water.
Parga is near Ioannina and Preveza and over the past few years it has been one of the top tourist destinations as it offers all the amenities combined with its natural, virgin beauty. There, a lot of modern, luxurious hotels have been constructed which are in complete harmony with the natural environment. All these “ingr...

23 February Str. 4, Parga, 48060
Tel. +30 26843 00620 | +30 69776 20392
E-mail : info@epirusrealty.com