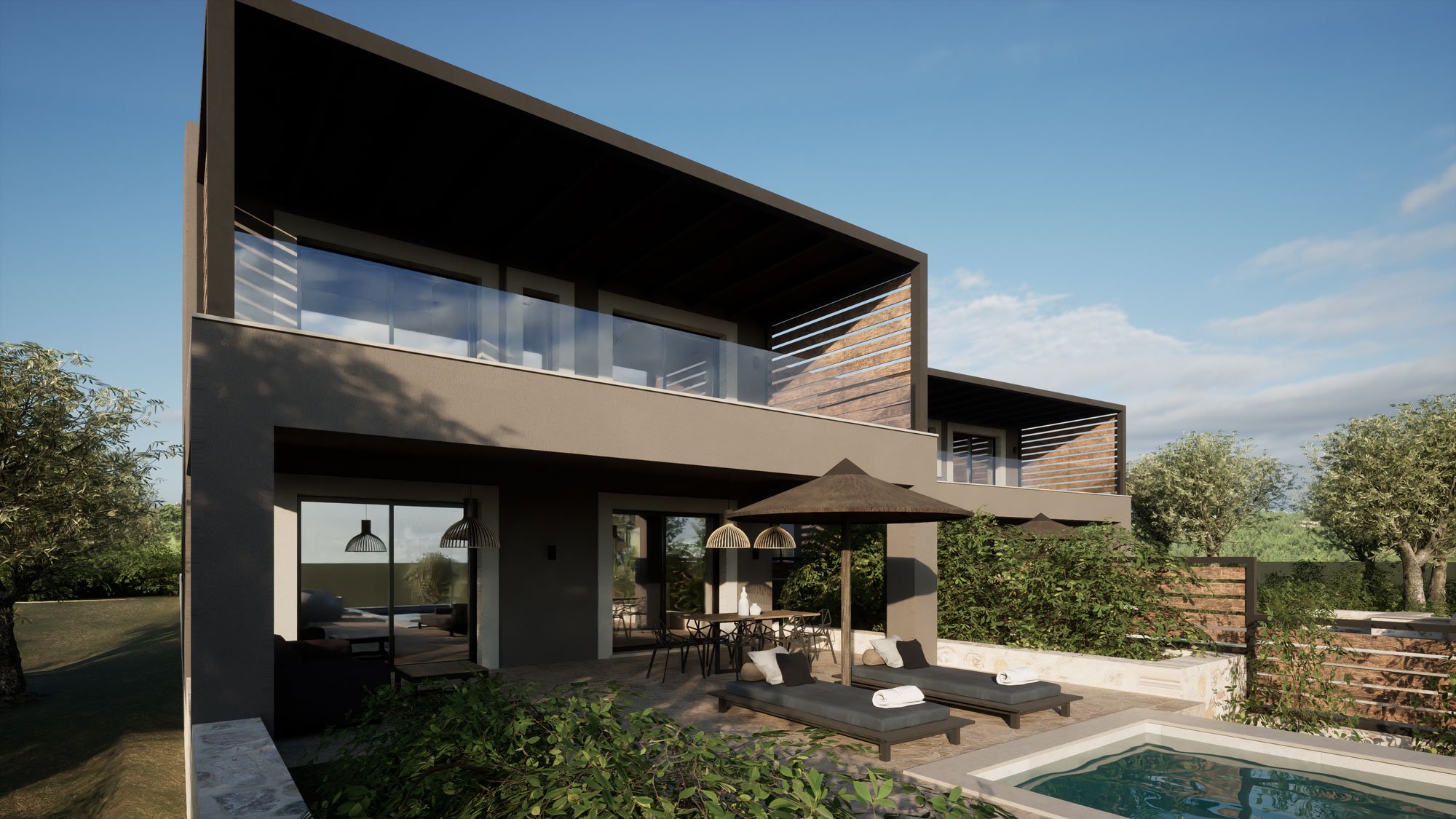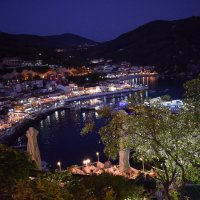
An elegant villa, with its own distinct personality, where there is absolute harmony between the iconic architecture and the natural environment.

Modern, two-story villa of 128m2. on a plot of 508.36 m2. in the village of Valanidorachi.
It consists of a kitchen, dining room, living room with fireplace, three bedrooms, three bathrooms, a WC, and a storage room.
The unified design of the kitchen, dining room, and living room with a fireplace, combined with the large balcony doors allows plenty of natural light to enter the house. On the ground floor, the large patio doors flood the living room with soft, indirect light, connecting it visually with the outdoor living room and acting as a kind of hall of the house and complementing the connection of the spaces.
One of the bedrooms is on the ground floor of the house, it is designed with its own entrance and its own bathroom to receive guests.
The upper floor includes two bedrooms with a bathroom and wardrobe. These spaces are more isolated, as areas of rest and tranquility.
The bathrooms are designed with functional criteria, without unnecessary elements.
The interior has been designed with the utmost care. Noble materials and the latest technologies provide the best comfort.
The exterior of the villa is surrounded by stone fencing with built-in lights, paved courtyards, beautifully landscaped gardens, a pergola, a swimming pool, and a parking space.
The project consists of two separate houses, where you can choose the most suitable living space according to your requirements. Each villa is completely independent.
It is a simple house, but not simplistic and its intention is to give and take life, to act as a companion, to preserve and transmit memories.
Στον επάνω όροφο περιλαμβάνονται δυο υπνοδωμάτια με μπάνιο και γκαρνταρόμπα. Οι χώροι αυτοί είναι πιο απομονωμένοι, ως περιοχές ανάπαυσης και ηρεμίας.
Τα μπάνια έχουν σχεδιαστεί με λειτουργικά κριτήρια, χωρίς περιττά στοιχεία.
Ο εσωτερικός χώρος έχει σχεδιαστεί με τη μέγιστη προσοχή. Τα ευγενή υλικά και οι τελευταίες τεχνολογίες παρέχουν τις καλύτερες ανέσεις.
Ο εξωτερικός χώρος της κατοικίας περιβάλλεται από πέτρινη περίφραξη με ενσωματωμένα φώτα, πλακόστρωτες αυλές, όμορφους διαμορφωμένους κήπους, πέργκολα, πισίνα και χώρο στάθμευσης.
Το έργο αποτελείται από δύο χωρισμένα σπίτια, όπου μπορείτε να επιλέξετε τον καταλληλότερο χώρο διαβίωσης σύμφωνα με τις απαιτήσεις σας.
Η κάθε βίλα είναι απόλυτα ανεξάρτητη.
Είναι ένα απλό σπίτι, αλλά όχι απλοϊκό και πρόθεσή του είναι να δίνει και να παίρνει ζωή, να λειτουργεί σαν σύντροφος , να διαφυλάσσει και να μεταδίδει αναμνήσεις.
Land Size: 508.36sq.m.
Property Size: 128 sq.m.
Bedrooms / Bathrooms: 3 / 3
Price: 0,00 €
0,00 $
A two-story Villa of 128 m2 with a swimming pool will be developed on a plot of 508.36 m2 with unobstructed sea views.
The Villa is located on the top of a hill, in the green surroundings of the village of Valanidorachi. It is surrounded by sea and mountains. It provides views in all directions. In a radius of only 1 km are the deep blue beaches such as Alonaki, Skala, and "Ormos of Odysseus". It is a wonderful summer house designed for outdoor living and to enjoy a local Greek lifestyle.
The building consists of two floors, and the main entrance is at the back. This entrance leads to the ground floor hall which includes the living room with a fireplace, the kitchen, and the dining room which form a single space with large openings that allow free communication between inside and outside. The living room overlooks the outdoor terrace, and the pool and has a charming view of the sea in the background.
The kitchen is in direct communication with the living room and the dining room. It has high-quality kitchen furniture and is fully equipped with electrical appliances.
One of the bedrooms is on the ground floor and is an independent guest studio, with its own entrance, bathroom, and wardrobe.
The upper floor consists of two bedrooms with en-suite bathrooms. The bedrooms are developed in a more private zone, as areas of rest and tranquility, and have direct access to the balcony with an unobstructed view of the incomparable Greek landscape.
The bathrooms are designed with functional criteria, without unnecessary elements.
The floors are made of light-colored tiles of large dimensions, and as we move inside the house, we realize that they are in full harmony with the rest of the interior design of the space.
Out of respect for the clarity of the house's spaces, the furnishings of the rooms are limited. The few pieces of furniture that exist are the bare necessities and are all extremely tasteful.
The large windows allow plenty of natural light to enter the house, while at the same time, it softens as it enters, depending on the use of each room, creating endless games of light shadows.
The stone walls hold and organize the ground, without strongly modifying its morphology.
The pool is the most impressive element of the outdoor space, where it is connected from a distance with the green environment, ensuring freedom and communication with the surroundings, while at the same time respecting the privacy of the individual.
The wooden pergola filters the intense summer light and creates shady corners for outdoor living.
The surrounding area has paved courtyards and an outdoor terrace with a dining area that leads to the relaxation area of the pool with Beautifully landscaped flower gardens.
The rear view contains parking spaces.
The residence does not try to integrate either its shape or its materials into the neighboring landscape. However, despite this mood, it simultaneously manages to integrate itself into the landscape in a creative way, avoiding simplistic imitation. It is, therefore, a unique creation, separate and autonomous that enriches with complexity, as it conquers two opposing worlds – comfort and inclusion in nature in its most unadulterated form.
This is an amazingly spacious and beautifully designed Villa, in an extremely safe and quiet location, where comfort and a relaxed, sociable lifestyle prevail, your friends and family will love spending time there.
The surrounding area is a natural habitat. The sea directly in front of the land is calm from May to October as the prevailing winds create a natural shelter. A true paradise! The nearest town is Kanalaki at a distance of 5 km. while the beautiful Parga is only 15 minutes away by car.
Nearest city: Parga, 23 km.
Nearest beach: Alonaki 1 km.
Preveza Airport: 35 km.
Ioannina Airport: 111 km.
Port of Igoumenitsa: 48 km

















It is an enchanting town in the heart of Epirus where you can view the Ionian Sea, Paxous and Antipaxous. It is surrounded by crystal clear waters which make you fee like you are in heaven. Parga has nothing to envy from an island. It is amphitheatrically built with colorful houses, picturesque, cobbled streets which “climbs”on the top of the hill, offering a breathtaking view towards the Ionian Sea and an island named “Panagia” which is mirrored in the water.
Parga is near Ioannina and Preveza and over the past few years it has been one of the top tourist destinations as it offers all the amenities combined with its natural, virgin beauty. There, a lot of modern, luxurious hotels have been constructed which are in complete harmony with the natural environment. All these “ingr...

23 February Str. 4, Parga, 48060
Tel. +30 26843 00620 | +30 69776 20392
E-mail : info@epirusrealty.com