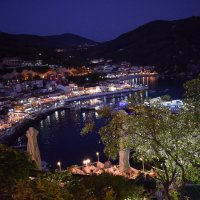
An elegant residence, combining traditional and modern architecture

On a plot of 597 m2, with an unobstructed view, a stone detached house of 117 m2 with a swimming pool will be built.
It consists of a kitchen, dining room, living room, three bedrooms, two bathrooms, a WC, and a storage room. One of the bedrooms has been designed with its own entrance and its own bathroom to accommodate guests.
The unified design of the kitchen, dining room, and living room with fireplace, combined with the large patio doors leads us to the paved terrace, where it is a perfect place to relax by the pool with a view of the sea.
The interior has been designed with the utmost care. Noble materials and the latest technologies provide the best comfort.
The exterior of the Villa is surrounded by paved courtyards, and extensive stonework, which are enhanced by strategically placed lighting in the evenings. Also, the outside area is surrounded by beautifully landscaped gardens, a pergola, a swimming pool, an outside shower, and parking.
The materials used create a perfect combination of modern and traditional.
The project consists of two houses, where you can choose the most suitable living space according to your requirements. Each villa is completely independent.
The House is under construction.
Land Size: 597sq.m.
Property Size: 117 sq.m.
Bedrooms / Bathrooms: 3 / 2
Price: 400.000,00 €
449.594,80 $
On a plot of 597 m2, with an unobstructed view, there is a stone house of 117 m2 with a swimming pool. The plot of this house is located on the slope of a hill in the village of Valanidorachi, from where it offers an excellent view of the sea. In a radius of only 1 km are the deep blue beaches, such as Alonaki, Skala, and "The Bay of Odysseus". The nearest town is Kanalaki at a distance of 5 km, while the beautiful Parga is only 15 minutes away by car.
From the main entrance, we welcome you to the open-plan kitchen, dining room, living room with fireplace, three spacious bedrooms, two bathrooms, a WC, and storage space.
The kitchen is in direct communication with the living room and the dining room. It has high-quality kitchen furniture and is fully equipped with electrical appliances.
In the main living room of the villa, the reference point is the fireplace, which has been designed to harmonize with the form of the building, whose architecture includes structural features, both externally and internally, with a clear reference to traditional techniques and the materials, such as the extensive use of wood on the roof and the local stone.
All bedrooms have rectangular windows and are placed in suitable positions, ensuring privacy, lighting, and views of the outside environment.
One of the bedrooms is a self-contained guest studio.
The bathrooms are designed with functional criteria, without unnecessary elements.
The building reacts to light, as all good architecture should. The sun not only illuminates the rooms but also shapes and changes their appearance depending on its angle. The floor plan has been organized so that all areas face the sea.
The smooth colors of the interior, the unnecessary decoration and the play of natural lighting create a sense of peace. Thus, the space acquires a modern air, where the classic white walls are enhanced by the floor.
The floors are made of Italian tiles of excellent quality and of large dimensions.
The furnishings throughout the house are tastefully chosen, without excesses, and emphasize its delicate and clear atmosphere.
The property is surrounded by traditional stone fencing with built-in lights, parking, paved courtyards, outside terrace with a dining area, leading to the pool relaxation area with Beautifully landscaped gardens.
The pool is the most impressive element of the outdoor space, as it is connected from a distance with the green environment.
The covered terraces, which surround the building, allow filtered light to enter and are an extremely effective means of protection.
The design of the villa shows a prioritization of privacy and a study of the changing seasons and winds. Its most important feature, however, is perhaps the simplicity of the transition from the building to the garden, with the aim of a specific lifestyle, which the owners strongly desire.
This stone detached house is an excellent example of simplicity and contrast with a combination of traditional and modern architecture. It is a wonderful summer house, designed for outdoor living and enjoying a local Greek lifestyle.
Nearest town: Parga 23km
Nearest beach: Alonaki 1 km
Preveza Airport: 35km
Ioannina Airport: 111 km
Igoumenitsa Port: 48km
Airport of Corfu:1,30 hr sea & 45 min drive














It is an enchanting town in the heart of Epirus where you can view the Ionian Sea, Paxous and Antipaxous. It is surrounded by crystal clear waters which make you fee like you are in heaven. Parga has nothing to envy from an island. It is amphitheatrically built with colorful houses, picturesque, cobbled streets which “climbs”on the top of the hill, offering a breathtaking view towards the Ionian Sea and an island named “Panagia” which is mirrored in the water.
Parga is near Ioannina and Preveza and over the past few years it has been one of the top tourist destinations as it offers all the amenities combined with its natural, virgin beauty. There, a lot of modern, luxurious hotels have been constructed which are in complete harmony with the natural environment. All these “ingr...

23 February Str. 4, Parga, 48060
Tel. +30 26843 00620 | +30 69776 20392
E-mail : info@epirusrealty.com